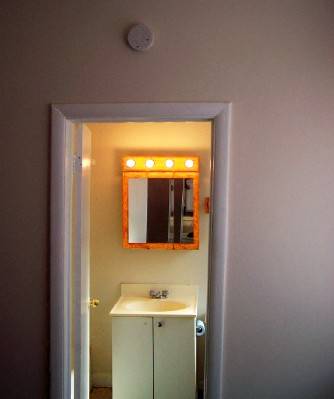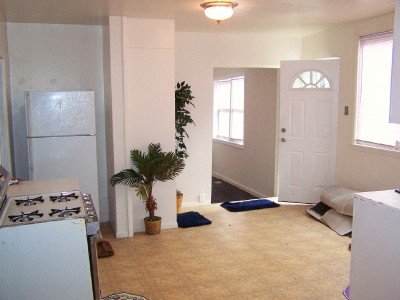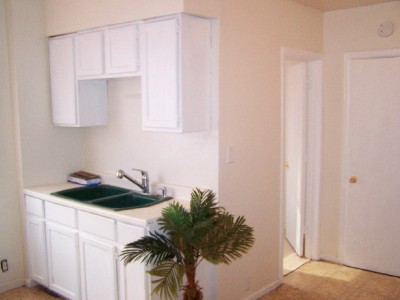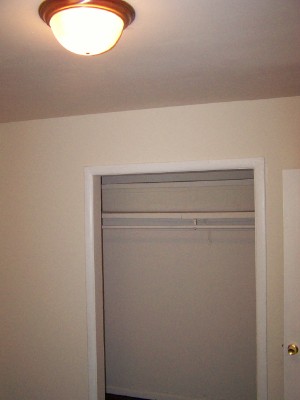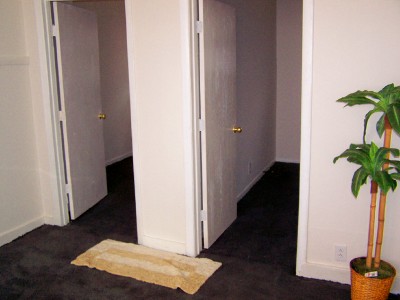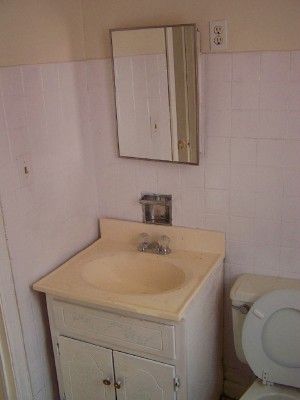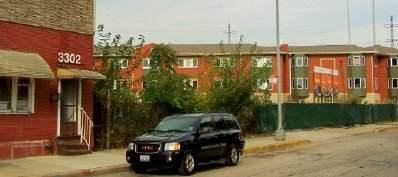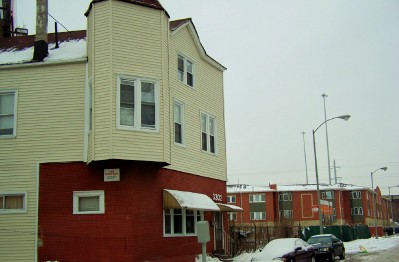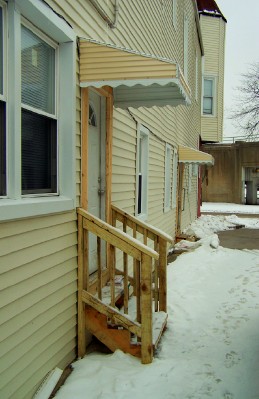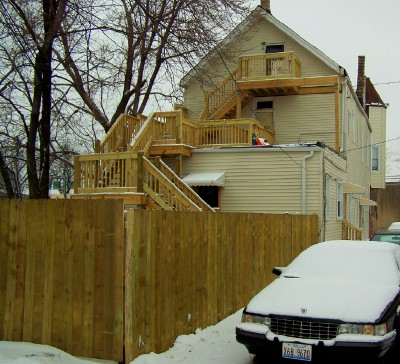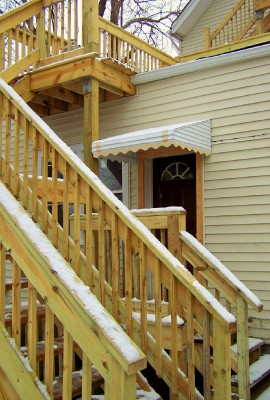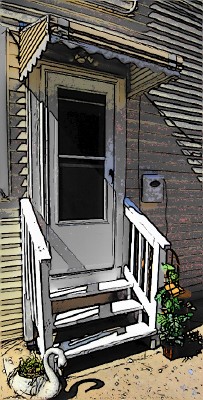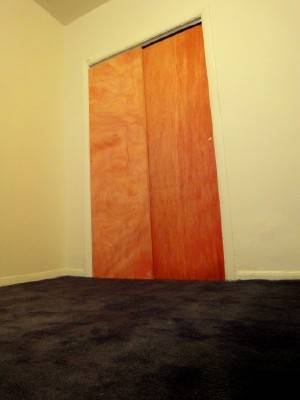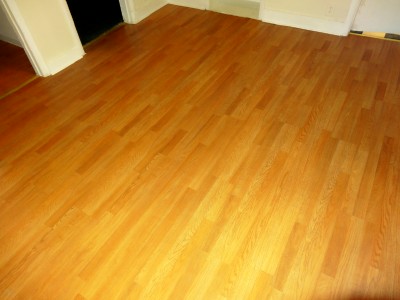6 Rooms With 4 Bedrooms & 1.5 Baths & Yard
Pictured on the left is your main entrance on the side of the building that goes into your kitchen. You can conveniently drive right up to and take things into your new apartment.
Below is the new Pergo hardwood floor in the step down living room and the building where your new apartment is. Pictured on the right of the bottom pictures is the brand new high end condominium complex with most units already sold
Your private side entrance right next to the public way where you and the other friendly tenants conveniently park steps from the apartment which comes in handy to carry in groceries in your day to day activities.
There is brand new modern siding, new windows, new concrete, new awnings, new porch steps & more.
Below on the right is the entrance into your new apartment entering the door pictured above. If you turn right as you enter the kitchen in your new apartment you have a small steps down into the living room.
Pictured on the right is the opposite view in the kitchen. The open door goes into the 2nd bathroom
Below is that half bathroom and on the right is the 2nd front master bath with a full tub and shower seen in the shot above and below.
On the left is the closet and the master bedroom which is 10' x 12' with another bedroom 10' x 12' and below are the 2 bedrooms off of the living room which are both 7' x 10' each.
Below is the new fence for your fenced in back yard and new stair system for the renovated building. On the right is the private back door and new porch system to go into the private back yard from your new apartment.. The door on the bottom is your back door leading out into the private fenced in back yard and patio as you step off of your back porch.



The Chicago neighborhood of McKinley Park is home to many families and has a large residential area, populated primarily by flats, some newer townhouses, but also showcasing the occasional century-old home. Community pride has kept even the oldest properties in good condition and pleasing to the eye. Considered by some to be a well kept secret with a great deal of development potential, property values continue to be very reasonable based on location and the individual property.
McKinley Park hinges around its 69-acre namesake, which features, among other things, a swimming pool and an outdoor ice-skating rink in the winter months. The park is also the site of many city-sponsored events throughout the year. Over the years the park has undergone a multimillion dollar renovation, including a lovely lagoon.
The majority of shops in the neighborhood sit along 35th street or Archer, as well as the Riverside Square shopping center at Ashland and Archer.
McKinley Park's residents can trace their roots to all quarters of the globe, and there are several food-based street festivals each year to celebrate this diversity and to bring the different ethnicities together through fun, food and music.
McKinley Park is located between Western and Ashland Avenues on Chicago's southwest side. The CTA's orange line runs through with stops at Ashland and 35th and I-55 runs through its northern edge.
Mckinley Park USA
Read about the great neighborhood at the bottom of this page
When summer comes the fenced in back yard is perfect to barbeque.
NOW TAKE A VIRTUAL TOUR OF YOUR NEW NEIGHBORHOOD
Below is a panoramic view of the apartment from the center of the living room. Kitchen is left with 2 bedrooms off of the kitchen, 2 more bedrooms in the middle of the shot and the full bath on the right.
NOW TAKE A VIDEO TOUR AND WALK THROUGH YOUR NEW PLACE.
Your private fenced back yard with your kitchen back door all the way on the left.
On the left are brand new closet doors in the master bedroom
Below is the new Pergo hardwood floor in the step down living room.

