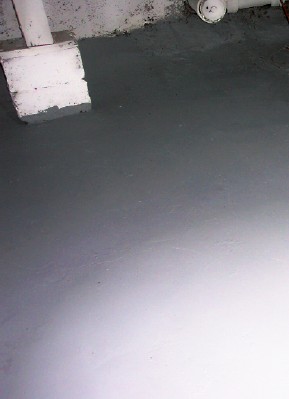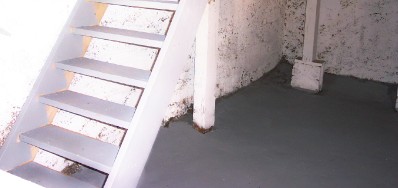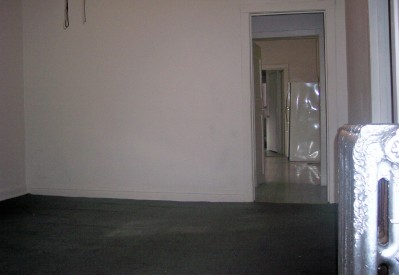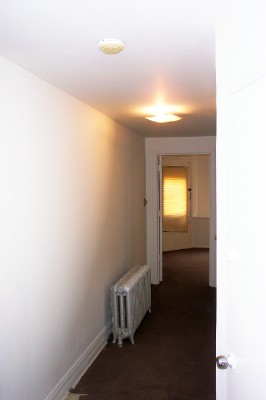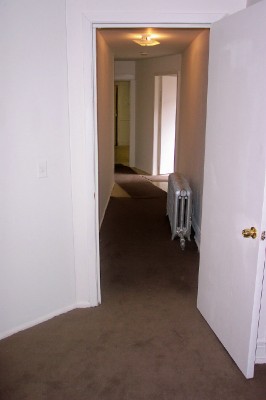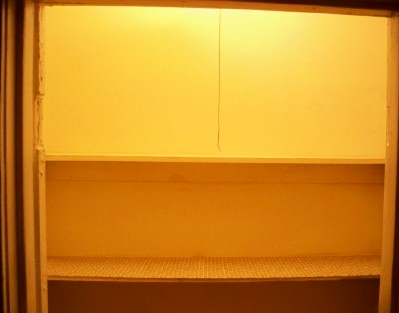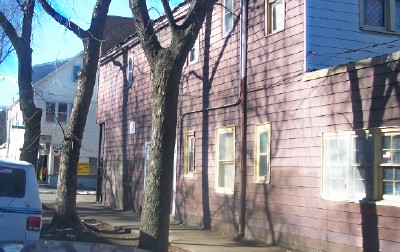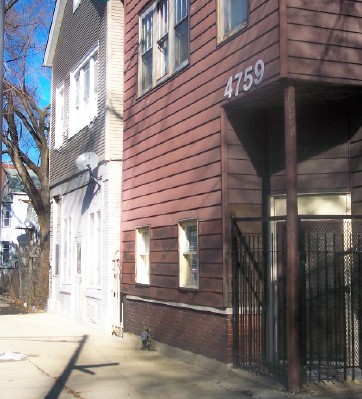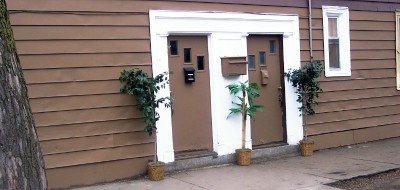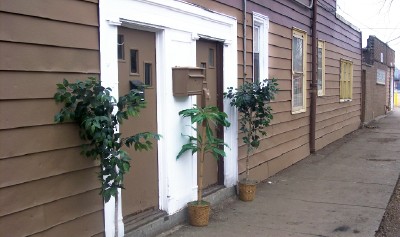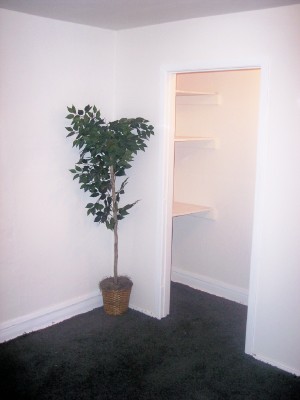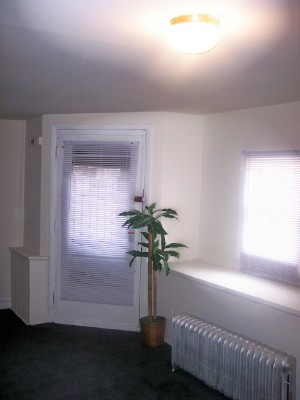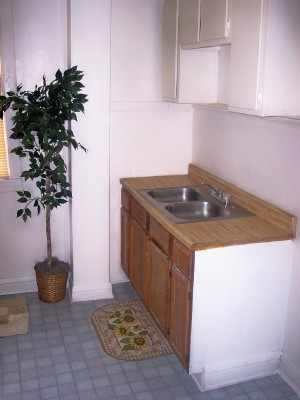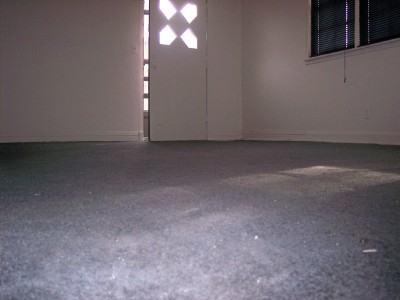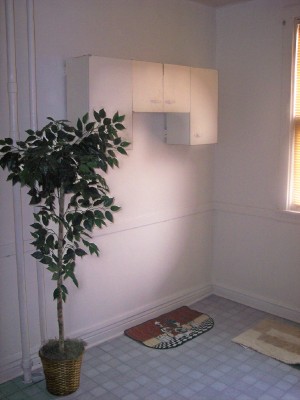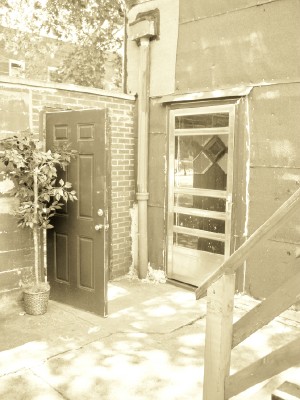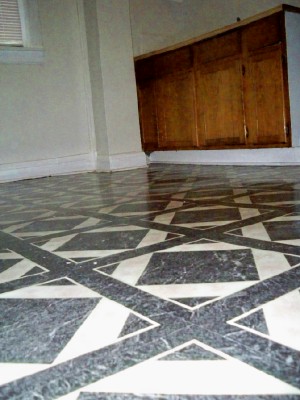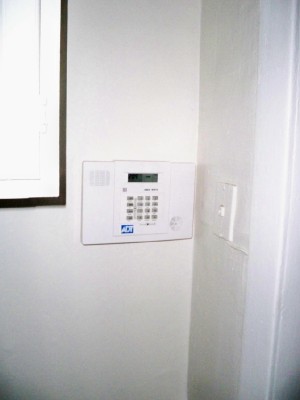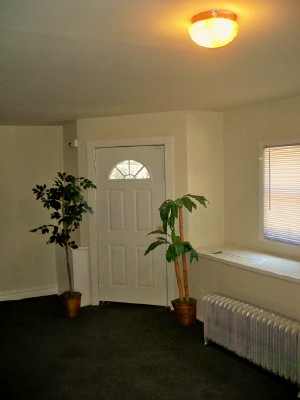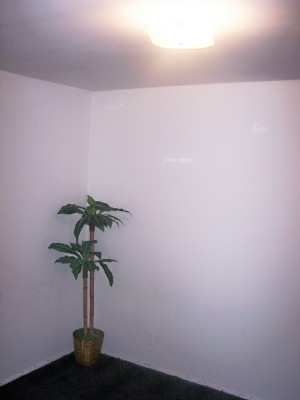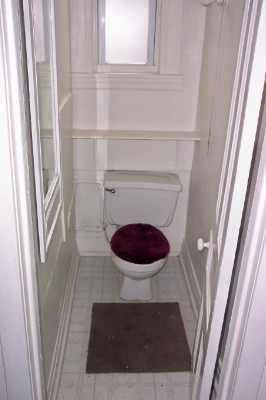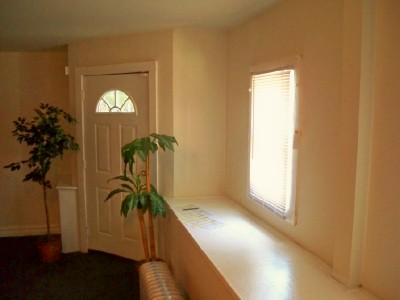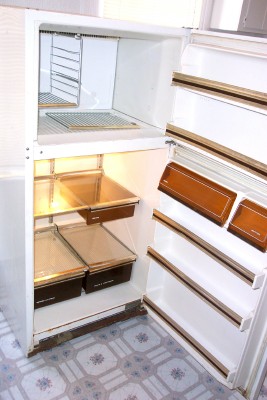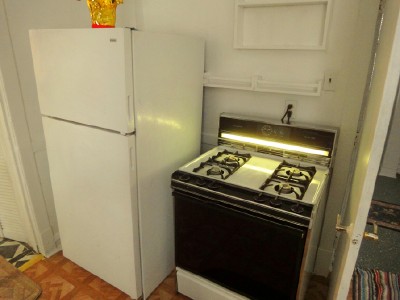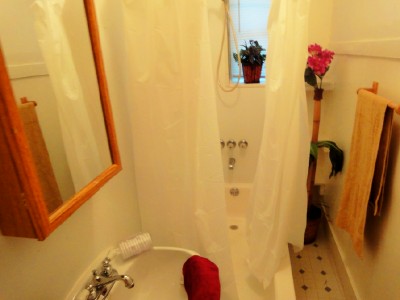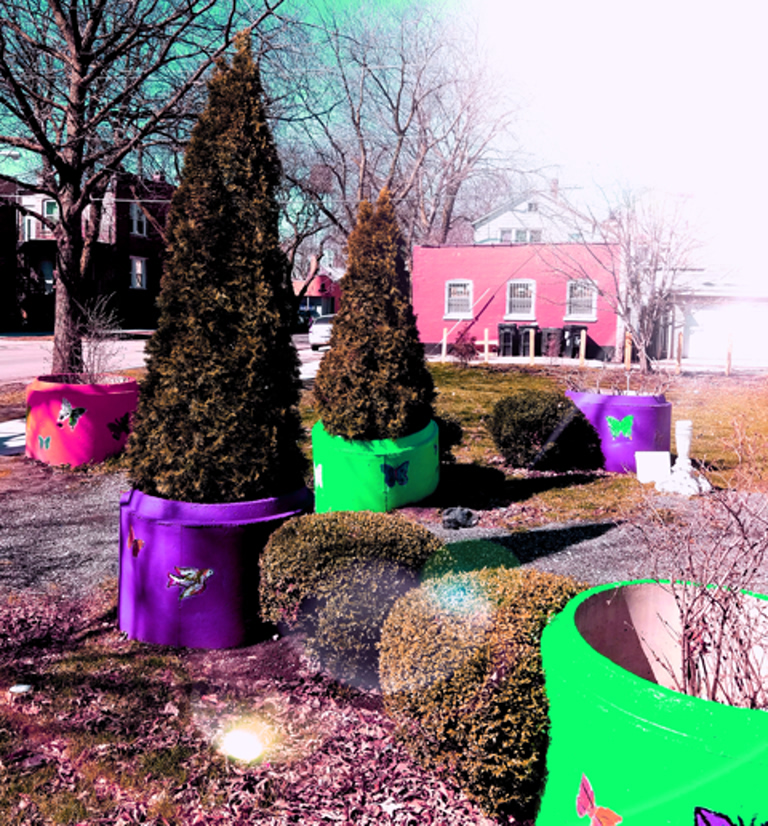If you would like the address and next showing time to come to open house and view this apartment, please call the information number in the ad for this apartment right next to "CLICK HERE" on the "FOR RENT" page.
Huge 1300 Sq' - 4 Bedroom -7 Room Apartment
Plenty of room & storage space here!

Pictured on the right is looking down the center hallway from the front living room with the main entrance on the right and the kitchen at the end of the hallway. Below is looking down the center hallway toward the living room.
Pictured below is the big dining room (or den, recreation room, or entertainment room) with a bedroom on the right and the kitchen straight ahead which is in the middle of the apartment.
Left is the back closet or pantry and below are the appliances with another bedroom on the right.
Unusual private bathroom set up in 2 separate rooms with a brand new tub, shower, mirror, and pedestal sink in one room and the toilet in the other room. This is a great set up when more than one person is getting ready for work in the morning. You even get a shower curtain.
This is the unfinished basement which is almost the same size as the apartment where the boiler is located. With the basement you get about 2600 square feet of useful rental space!
Pictured above on the right is the front of the 2 flat building and on the left is the length of the entire first floor apartment with the neighborhood grocery store across the street..
Each tenant has their own private side entrances
On the right is the front living room and below is the master bedroom and large closet. Both rooms have brand new wall to wall carpet.
Some closets have new oak doors and are very deep.
Pictured on the right is the front door and new carpet in the living room and below is the kitchen console and brand new tile.
On the right is the other corner of the kitchen with more cabinets and pictured below is updated tile and varnished kitchen vanity.
Abpve is the big back dining room (or the room can be used as an office) with brand new wall to wall carpet. The door leads to the small concrete area which could be used as a patio to barbeque in the summertime pictured on the right.
Below is the hi tech control panel for the ADT system which comes with the apartment to keep your family safe.
Below is a large pantry in the kitchen..

In "New City" USA 60609
Above is the living room front door and a big shelf for the kitty, fish tank, library, TV, or anything else you would like to use it for.
APPROXIMATE ROOM SIZES (SQARE FEET)
Living 20 x 20 or 400
Master Bedroom 10 x 12 or 120
2nd Bedroom 10 x 12 or 120
3rd Bedroom 7 x 14 or 98
4th Bedroom 7 x 13 or 91
Dining/Entertainment 12 x 18 or 216
Kitchen 13 x 13 or 169
Basement 1,000
Back Patio 14 x 23 or 322
TOTAL USABLE SPACE OVER 2,500 SQ'
Pictured on the left is the living room and front door in front of the apartment. The family room in back is even bigger.
This is the new small city park right behind your new apartment just past the red garage

